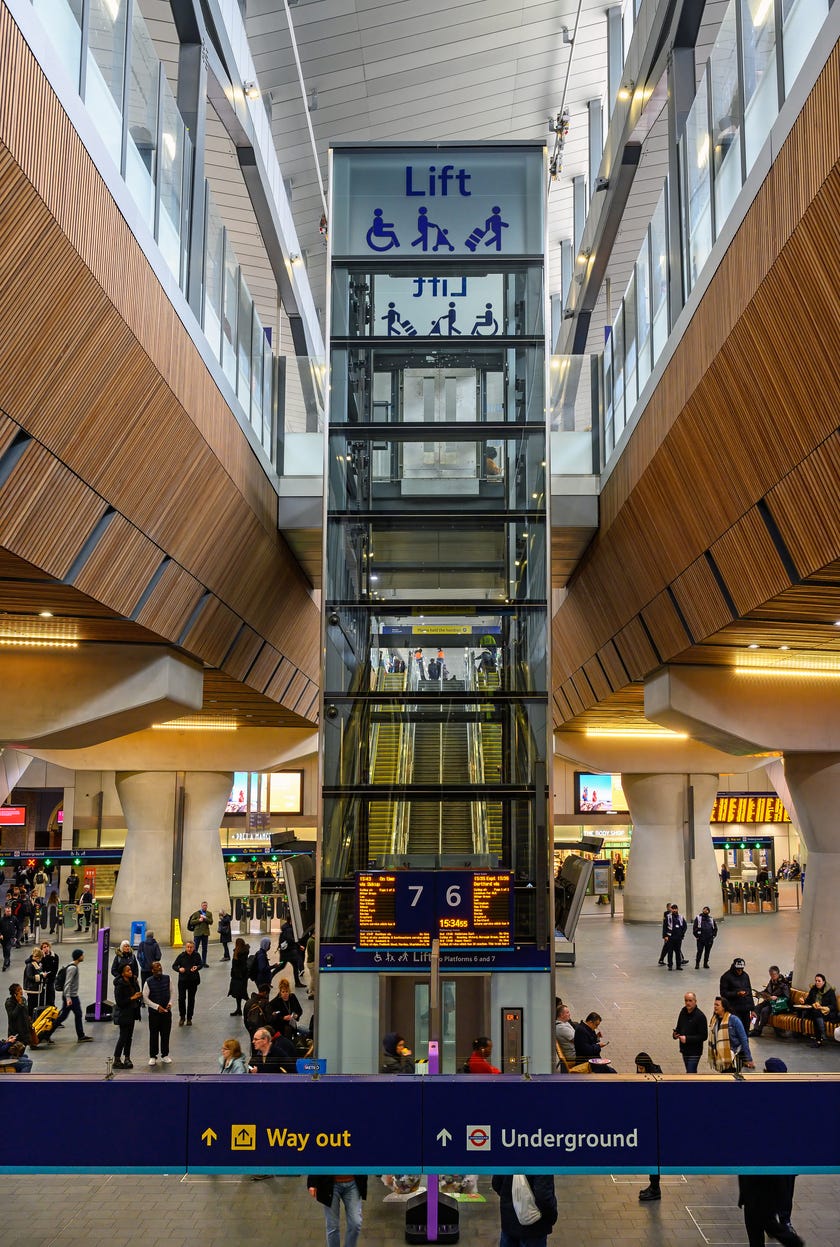How to... Improve The Accessibility Of Lifts
Not all lifts are the same.
Welcome to the special edition for paid subscribers!
Paid subscribers receive an exclusive email every two weeks with ideas and tips on making the world more accessible, in addition to the main newsletter.
Today's newsletter is about lift accessibility.
I have been involved in numerous station building and improvement projects. One recurring topic is the selection and design of lifts. A critical consideration is how these lifts will look and function, especially for wheelchair users.
One key feature I always advocate for, particularly on platforms, is the inclusion of a second door opposite the planned door. The primary reason for this is that it is far easier for wheelchair users to exit a lift moving forward rather than backward.
A prime example of this design is London Bridge Station. The lifts at the ground floor level have two doors.
This design allows me to enter the lift at the platform level and exit through the opposite door on the ground floor. Conversely, when I enter the lift at London Bridge station to go up to the platform, I use the opposite door to enter. This setup significantly improves the usability of these lifts for wheelchair users.
I understand that having two doors in lifts is not always possible. But there is another improvement to consider to make it easier to manoeuvre out of the lift, especially for those with larger wheelchairs or mobility scooters with a larger turning circle.
Keep reading with a 7-day free trial
Subscribe to The Accessible Link to keep reading this post and get 7 days of free access to the full post archives.


